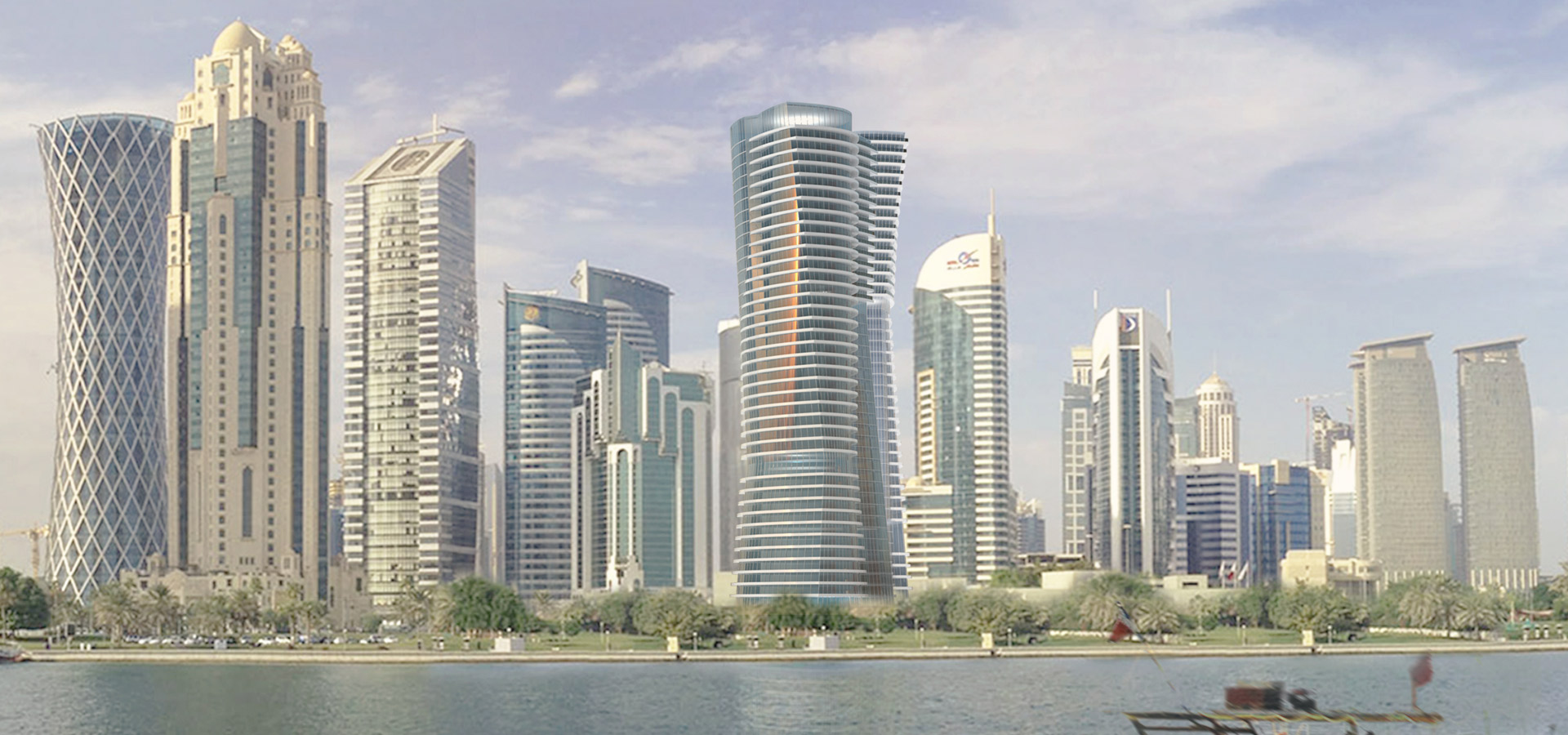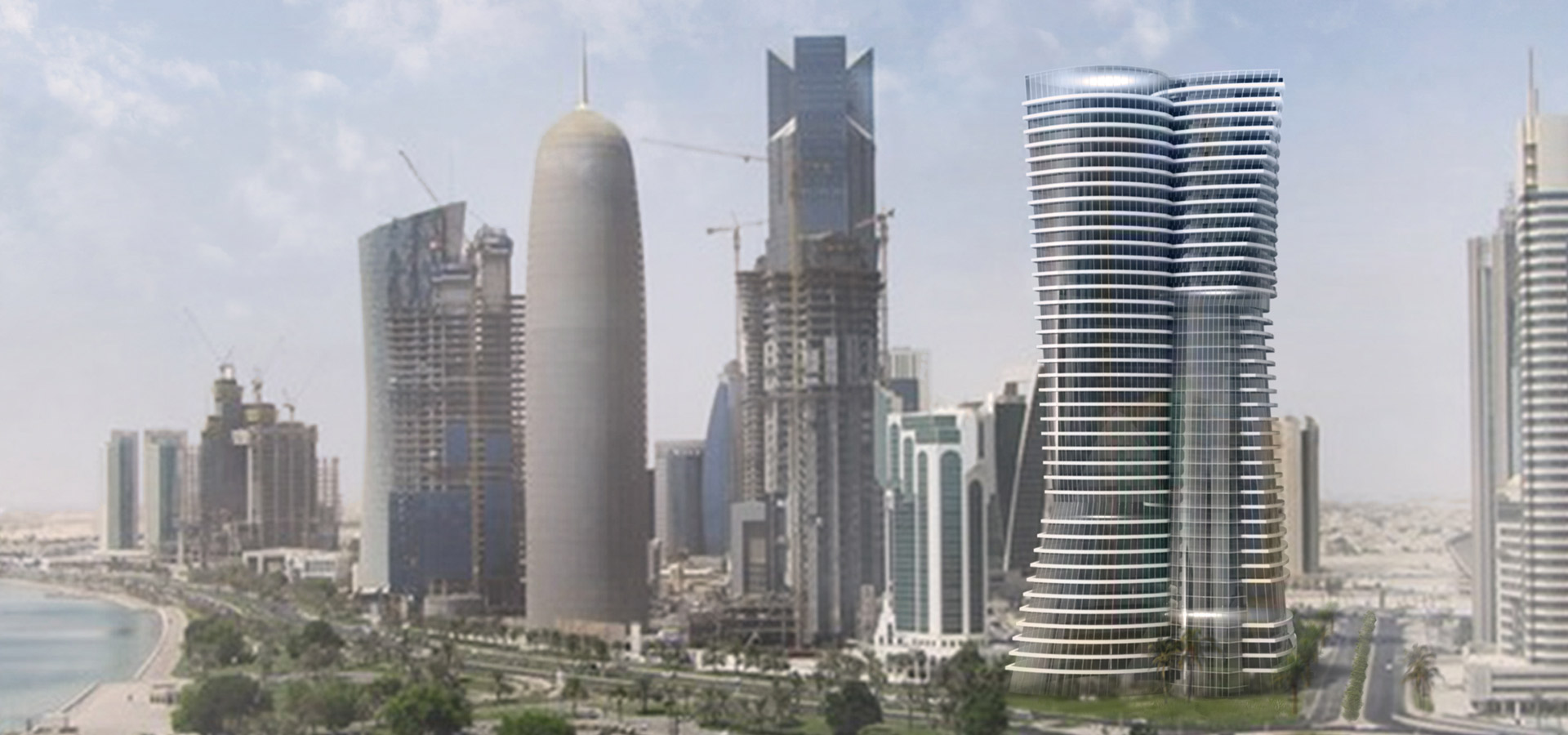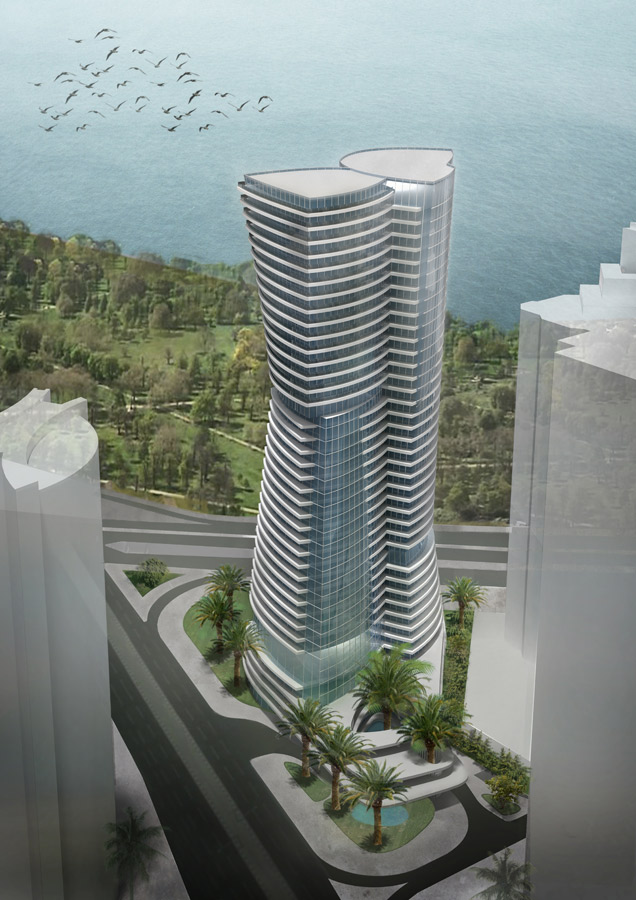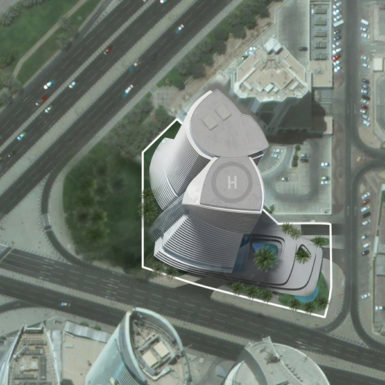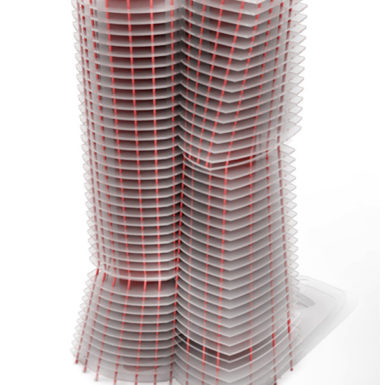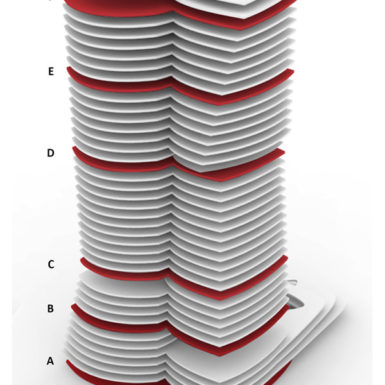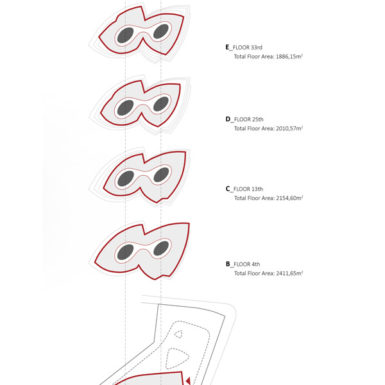location: Doha, Qatar | site area: 6.780m2 | bua: 114.400m² | design: 2015 | status: competition entry
The architects were invited to present a concept design for a mixed-use development on a plot at a prominent sea-front location in Doha, Qatar. The brief required a 46-floor building with a total Gross Floor Area of 114.400 sq.m., which would include: 4 levels accommodating public areas, retail, F&B (food and beverages) and 5-star hotel amenities, 17 floors with hotel rooms, 19 apartment floors and 4 office floors, as well as 4 basement levels for parking.
The proposed scheme presents a rational transformation of the generic hotel tower with podium, aiming to optimize the brief requirements and maximize views towards the sea. The tower is split in two as its shape is formed by two intertwined curved triangles that rotate upwards. The resulting interlocking towers take over the south-eastern part of the plot that provides the most prominent position at the corner of the roads, facing the park across and the sea. The tower’s shape increases significantly the number of hotel rooms and apartments with sea view, while its tapering upwards offers the advantage of more floor area at higher floors.
The podium floor slabs extend outwards so as to provide additional areas functionally connected with the F&B spaces and hotel amenities, which include outdoor planted terraces, kiosks and water features. Floor plates are also projecting around the perimeter of the volume, providing solar shading at high solar angles around midday, as well as hotel room and apartment terraces. The slab projections enhance the building’s sweeping form and iconic presence in Doha’s waterfront.





