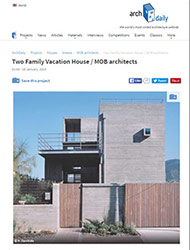arch daily
date: 28 january 2015 | project: two family vacation house
In an elongated plot of 382,17m2 and of a width of 12m, in Porto Rafti (Attica, Greece), the brief called for a vacation house of approximately 280m2, including two potentially independent residences, common-use outdoor spaces and a garage. The duplex is arranged over two floors and an underground garage, with a northeast orientation, in order to be protected from the sun andon the first floor to take full advantage of the sea view to the north. The south side is nearly compact…
Read full article at : www.arch daily.com










