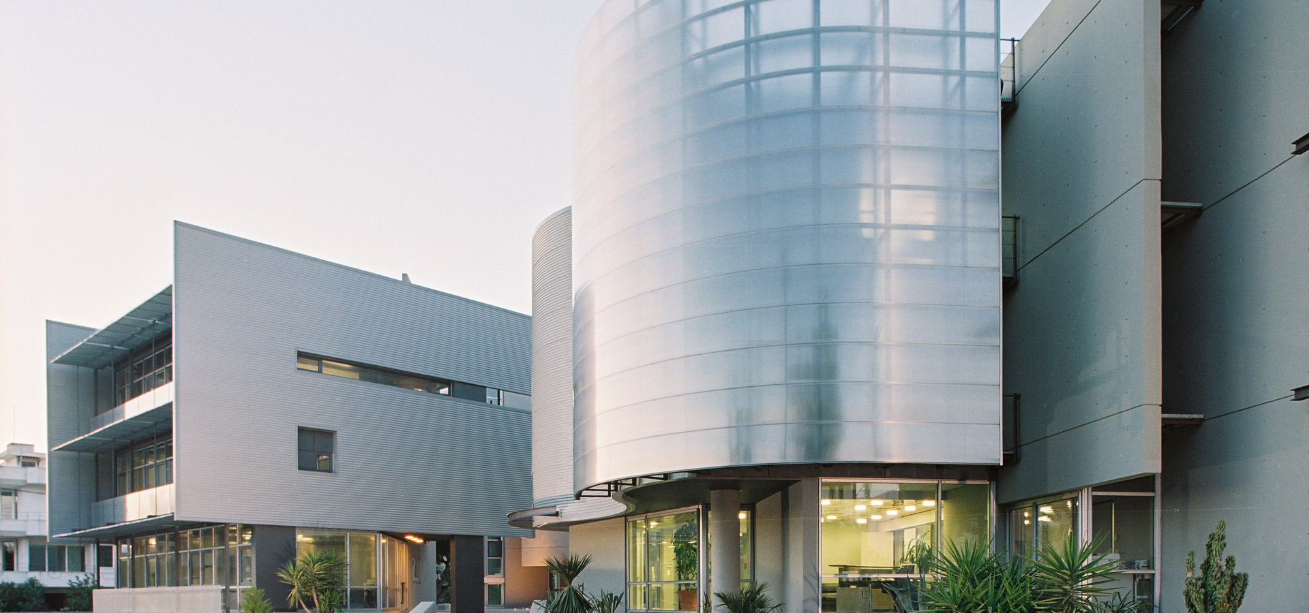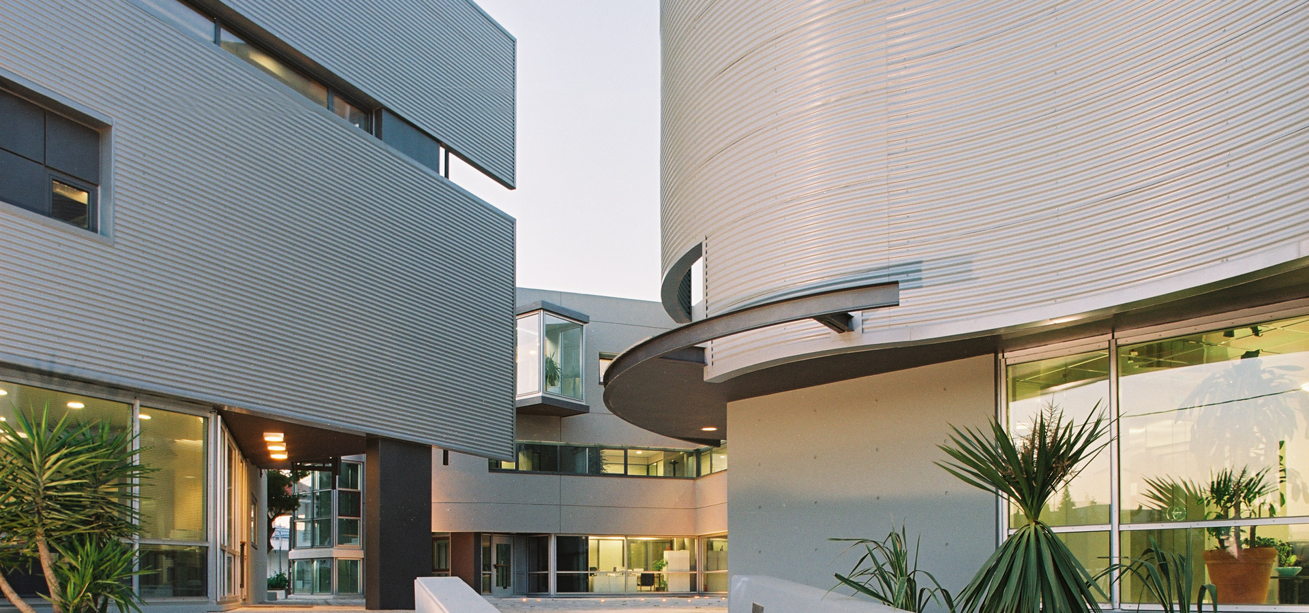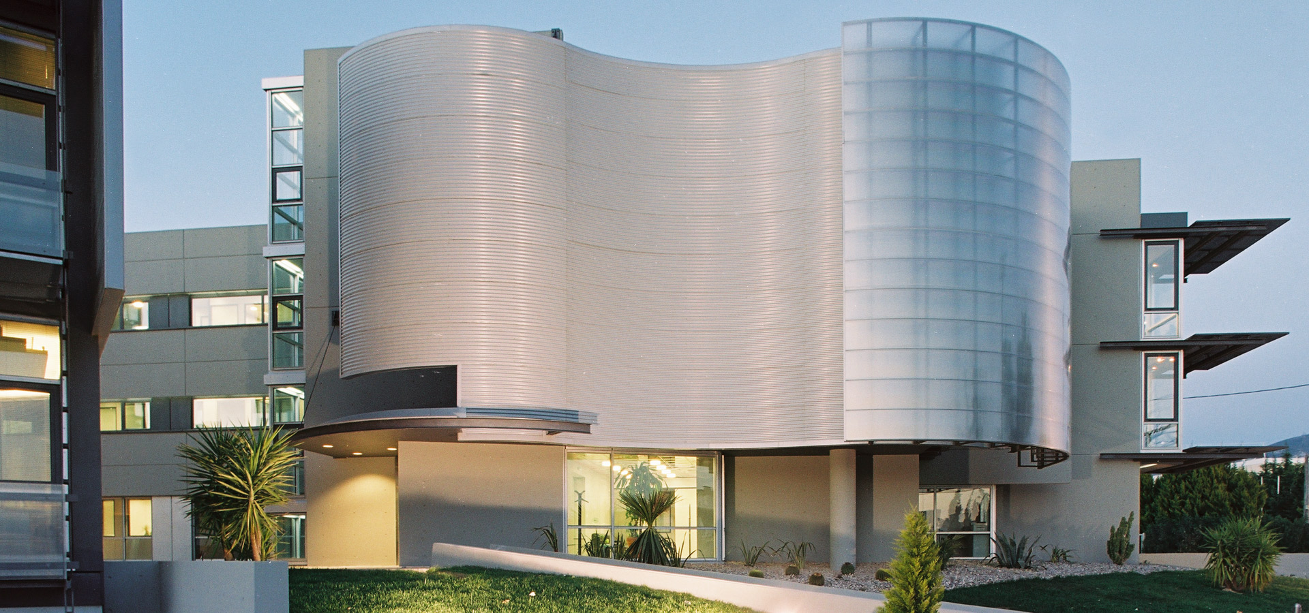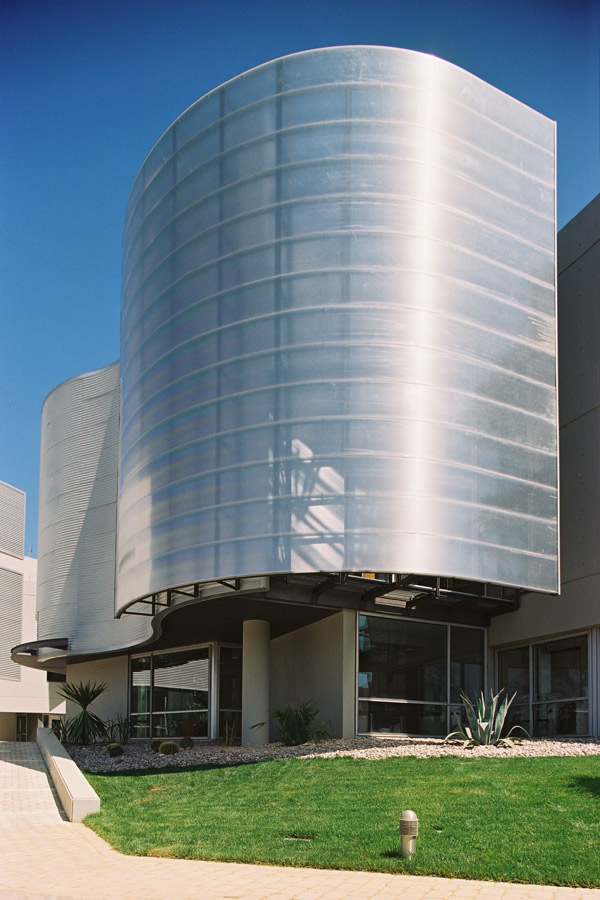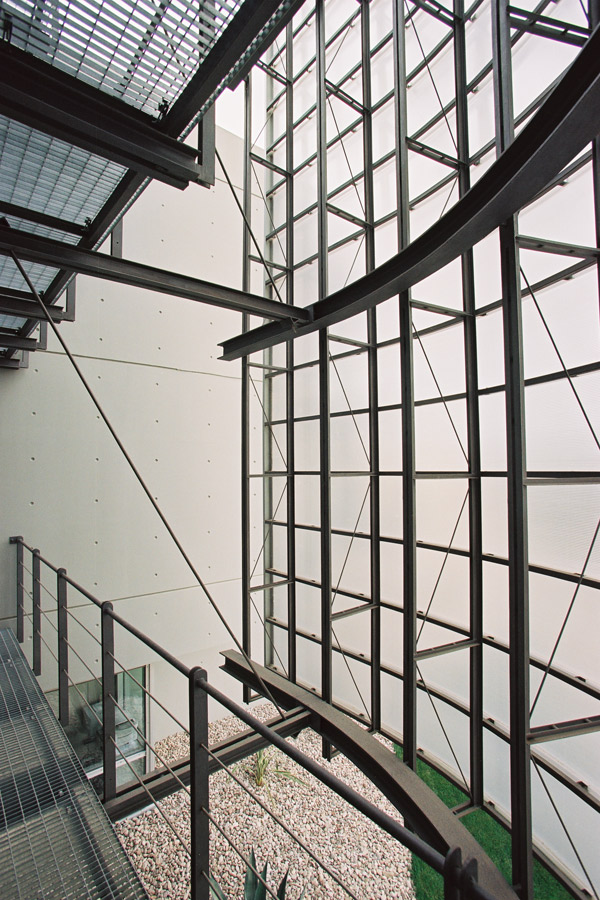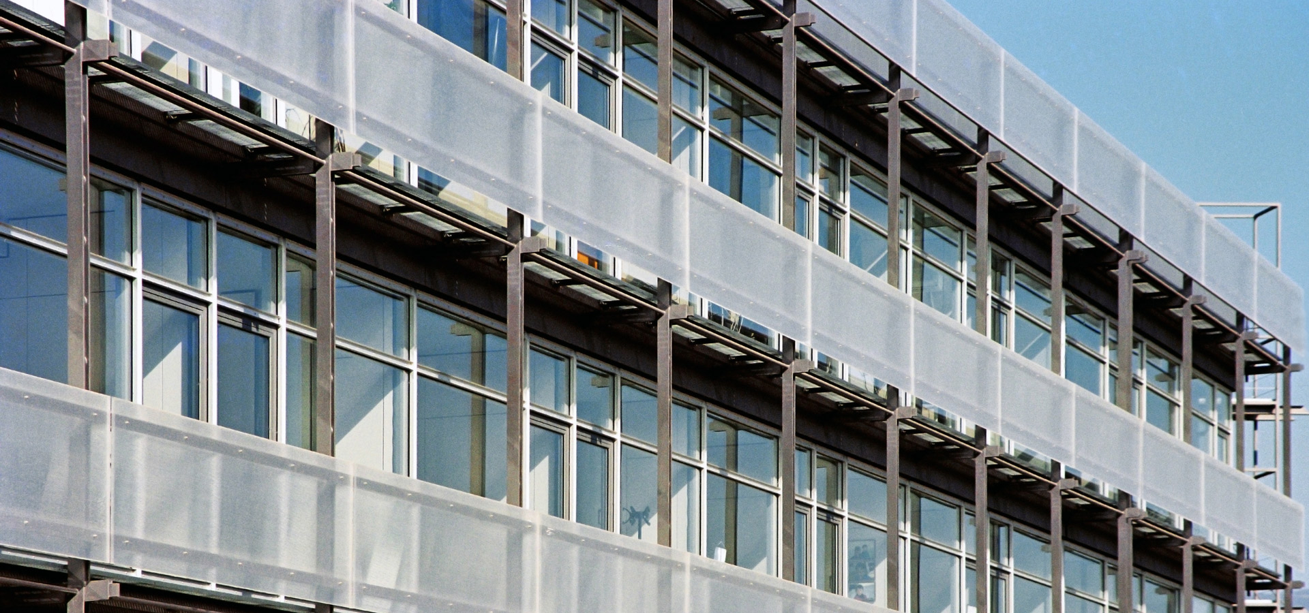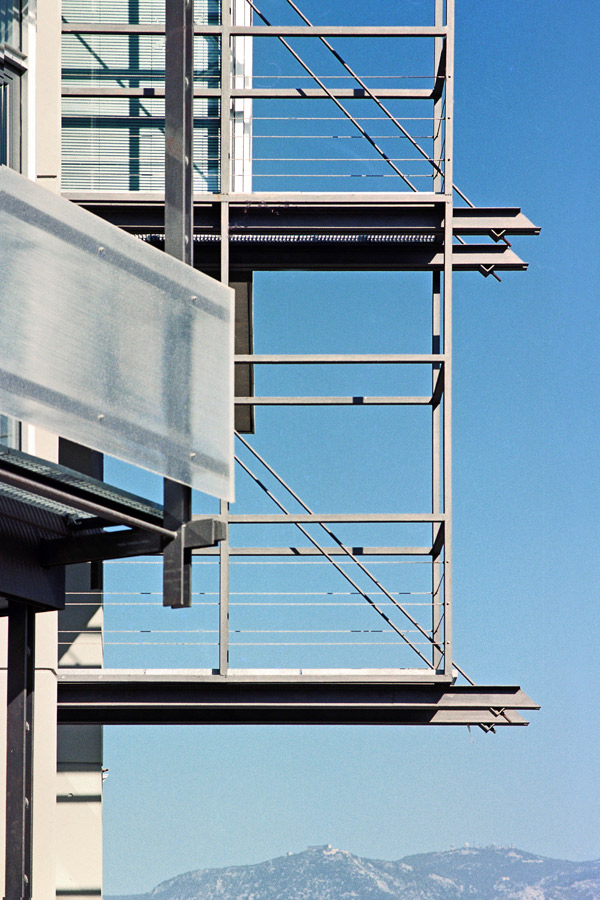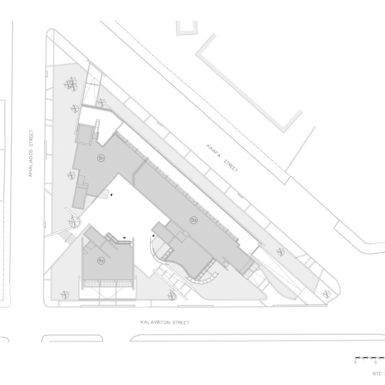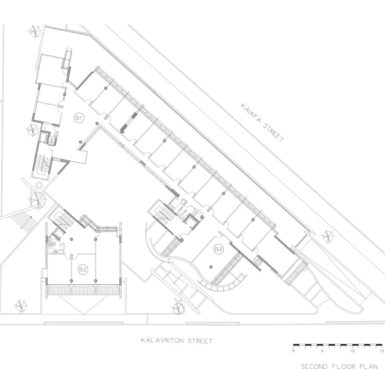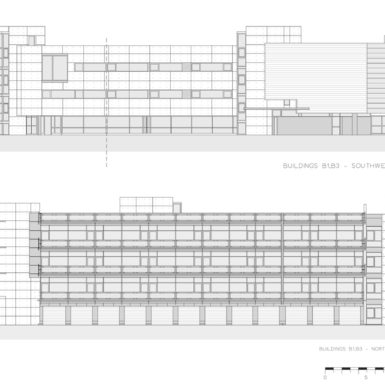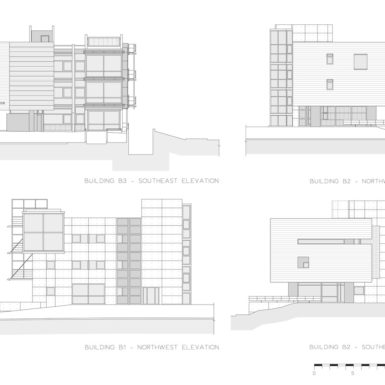location: N.Kifisia, Athens, Greece | site area: 1.173m2 | bua: 2.000m2 | design-documentation: 1998_2000 | status: completed (2001)
The brief called for office buildings that would occupy one town block, that consists of two plots belonging to different owners. The office block comprises of two independent three-storey volumes that share unified open-air spaces. The building volumes are placed around the perimeter of the triangular shaped site, in order to achieve a linear development along the streets and to ensure views towards the landscape where possible. The unbuilt central part of the plot was turned into a common-use courtyard, towards which the buildings’ entrances and the circulation cores (as staircases, corridors etc.) are facing. The forms of the buildings were determined by the linear development of the volumes and by the adoption of a 6.70 m column grid, chosen to allow for flexibility in the partitioning of the interior space to smaller offices of a minimum width of 3,35m.
A final key design consideration was the request for plenty of natural light and uninhibited outlook for most office spaces, which resulted in large glazing surfaces placed on the south and east elevations of the block. This, in a country of frequent and intense sunshine, urged shading which is realized with permanent vertical or horizontal canopies and vertical screens of corrugated steel or polycarbonate sheets, supported by metal trusses. Correspondingly fewer openings were designed in the block’s west elevations.
credits
photos: N. Daniilidis





